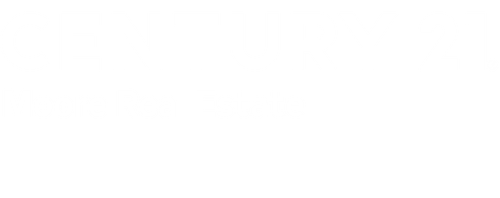


 Century 21 Moore Real Estate / Gregory Beckham / CENTURY 21 Moore Real Estate / Teya Odzelashvili
Century 21 Moore Real Estate / Gregory Beckham / CENTURY 21 Moore Real Estate / Teya Odzelashvili 2111 E Alameda Avenue Denver, CO 80209
Description
2460821
$16,140(2024)
0.37 acres
Single-Family Home
1972
Traditional, Spanish
Denver 1
Denver County
Strawberry Hill
Listed By
Teya Odzelashvili, CENTURY 21 Moore Real Estate
RECOLORADO
Last checked Oct 31 2025 at 12:00 AM GMT+0000
- Full Bathrooms: 4
- 3/4 Bathrooms: 2
- Dishwasher
- Disposal
- Dryer
- Washer
- Smoke Free
- Kitchen Island
- Five Piece Bath
- Double Oven
- Sump Pump
- Range Hood
- Self Cleaning Oven
- Granite Counters
- Open Floorplan
- Walk-In Closet(s)
- Ceiling Fan(s)
- Entrance Foyer
- Eat-In Kitchen
- Built-In Features
- Quartz Counters
- High Ceilings
- Oven
- Refrigerator
- Security Features: Smoke Detector(s)
- Microwave
- Range
- Security Features: Carbon Monoxide Detector(s)
- Window Features: Double Pane Windows
- Window Features: Skylight(s)
- Cooktop
- Jack & Jill Bathroom
- Window Features: Egress Windows
- Laundry: Sink
- Breakfast Bar
- Strawberry Hill
- Corner Lot
- Historical District
- Irrigated
- Level
- Sprinklers In Front
- Landscaped
- Many Trees
- Fireplace: Great Room
- Fireplace: Bedroom
- Fireplace: Outside
- Fireplace: Other
- Fireplace: 4
- Foundation: Concrete Perimeter
- Baseboard
- Radiant
- Hot Water
- Central Air
- Full
- Finished
- Crawl Space
- Daylight
- Private
- Outdoor Pool
- Dues: $3000
- Carpet
- Wood
- Tile
- Stucco
- Brick
- Roof: Concrete
- Utilities: Natural Gas Connected, Electricity Connected, Phone Available
- Elementary School: Steele
- Middle School: Merrill
- High School: South
- 2
- 6,318 sqft
Estimated Monthly Mortgage Payment
*Based on Fixed Interest Rate withe a 30 year term, principal and interest only
Listing price
Down payment
Interest rate
%
This publication is designed to provide information with regard to the subject matter covered. It is displayed with the understanding that the publisher and authors are not engaged in rendering real estate, legal, accounting, tax, or other professional services and that the publisher and authors are not offering such advice in this publication. If real estate, legal, or other expert assistance is required, the services of a competent, professional person should be sought.
The information contained in this publication is subject to change without notice. METROLIST, INC., DBA RECOLORADO MAKES NO WARRANTY OF ANY KIND WITH REGARD TO THIS MATERIAL, INCLUDING, BUT NOT LIMITED TO, THE IMPLIED WARRANTIES OF MERCHANTABILITY AND FITNESS FOR A PARTICULAR PURPOSE. METROLIST, INC., DBA RECOLORADO SHALL NOT BE LIABLE FOR ERRORS CONTAINED HEREIN OR FOR ANY DAMAGES IN CONNECTION WITH THE FURNISHING, PERFORMANCE, OR USE OF THIS MATERIAL.
All real estate advertised herein is subject to the Federal Fair Housing Act and the Colorado Fair Housing Act, which Acts make it illegal to make or publish any advertisement that indicates any preference, limitation, or discrimination based on race, color, religion, sex, handicap, familial status, or national origin.
METROLIST, INC., DBA RECOLORADO will not knowingly accept any advertising for real estate that is in violation of the law. All persons are hereby informed that all dwellings advertised are available on an equal opportunity basis.

© 2025 METROLIST, INC., DBA RECOLORADO® – All Rights Reserved
6455 S. Yosemite St., Suite 500
Greenwood Village, CO 80111 USA
ALL RIGHTS RESERVED WORLDWIDE. No part of this publication may be reproduced, adapted, translated, stored in a retrieval system or transmitted in any form or by any means, electronic, mechanical, photocopying, recording, or otherwise, without the prior written permission of the publisher. The information contained herein including but not limited to all text, photographs, digital images, virtual tours, may be seeded and monitored for protection and tracking.




From the moment you arrive, the home feels like a sanctuary. Mature trees and lush gardens wrapped in brick architecture, setting the stage for a lifestyle that balances seclusion with convenience. Just minutes away are Cherry Creek’s boutiques and restaurants, Washington Park’s trails, Denver Country Club’s fairways, and the cultural richness of Bonnie Brae.
Step inside to a grand two-story foyer with a sweeping marble staircase, designed as much to inspire as to welcome. Sunlight spills through every room, highlighting timeless architecture and a complete 2024 renovation. The gourmet kitchen features Viking appliances, custom cabinetry, and a built-in Miele espresso machine. The main-level primary suite offers a spa-like bath, dual walk-in closets, and a private patio with a fire pit.
Every detail was considered: A custom study with fireplace and French doors, a finished basement for flexible living, and four fireplaces throughout. Outside, the estate transforms into a private resort. Complete with a heated saltwater pool, full pool house with bath and lounge, covered outdoor living room with a fireplace, and multiple patios for year-round entertaining.
It’s a home of rare duality: steeped in Denver’s history yet entirely refreshed for organic living. Offering unmatched privacy, convenience, and prestige, this Denver Country Club estate is more than a residence … it’s a legacy. And now, for the first time in decades, it can be yours.